Esencia Sur Apartment Homes - Apartment Living in Rancho Mission Viejo, CA
About
Welcome to Esencia Sur Apartment Homes
92 Esencia Drive Rancho Mission Viejo, CA 92694P: 949-891-0041 TTY: 711
Office Hours
Monday through Saturday: 9:00 AM to 6:00 PM. Sunday: Closed.
Enjoy luxurious living at Esencia Sur Apartment Homes, located in the village of Esencia. At Esencia Sur, we offer beautifully designed one, two, and three bedroom apartments for rent with premium hardwood-style flooring, two-toned paint schemes, sleek modern appliances, and generous closet space. By choosing Esencia Sur, you will have exclusive access to community amenities such as a resort-style swimming pool and spa, poolside lounge with cabanas and fire pit, resident clubhouse with kitchen and outdoor BBQ area, media room, and fitness studio. Residents of Esencia Sur apartments also have access to all Rancho Mission Viejo village amenities, including community and fitness centers, swimming pools, and parks. Discover a new way of life on The Ranch at Esencia Sur Apartment Homes!
Spanning over 20,000 acres, the great outdoors is yours in Rancho Mission Viejo. Residents of Rancho Mission Viejo have exclusive access to countless resort-style amenities at The Ranch, including clubhouses, parks, pools, fitness centers, community farms, nature trails, and more. Embrace adventure, celebrate wellness, and cultivate community on The Ranch, where togetherness is encouraged. Stay awhile and explore all Rancho Mission Viejo has to offer.
Floor Plans
1 Bedroom Floor Plan
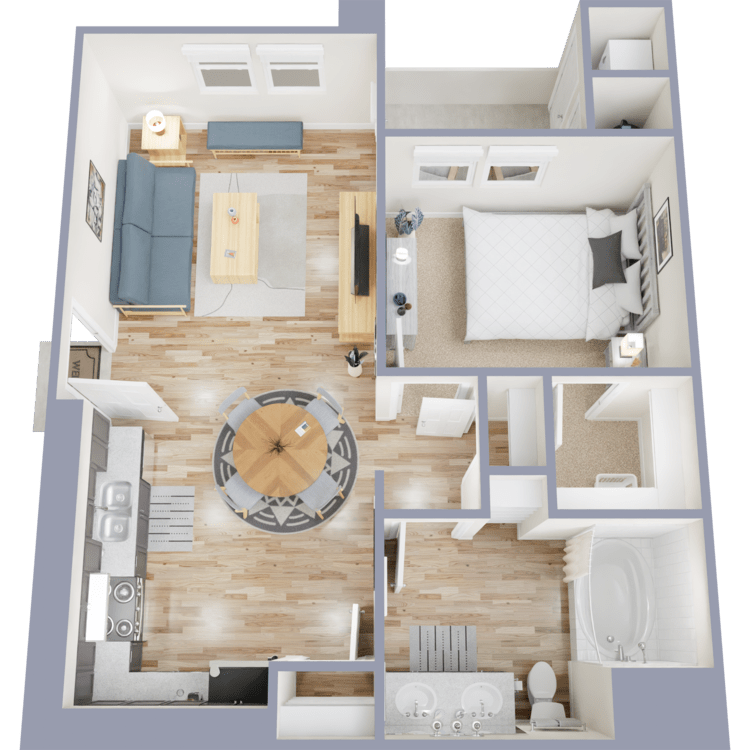
Plan 1A
Details
- Beds: 1 Bedroom
- Baths: 1
- Square Feet: 683
- Rent: Call for details.
- Deposit: $500
Floor Plan Amenities
- Open Kitchen with Custom Cabinetry
- Resilient Quartz Countertops with Designer Backsplash
- Whirlpool Stainless Steel Kitchen Appliances Including Microwave and Dishwasher
- Frost-Free Refrigerator with Ice Maker
- Double Stainless Steel Kitchen Sink
- Convenient Kitchen Pantry
- In-Home Washer and Dryer
- Durable Wood Flooring
- Plush Designer Carpeting
- Central Heating and Air Conditioning
- 9-Foot Ceiling
- Generous Walk-In Closet and Linen Closet
- Two-Tone Paint Scheme
- Custom 2-inch Horizontal Blinds
- Large Patio or Balcony
- Detached Garage *
- Reserved Covered Parking *
- Vaulted Ceiling *
- Mountain View *
* In Select Apartment Homes
Floor Plan Photos
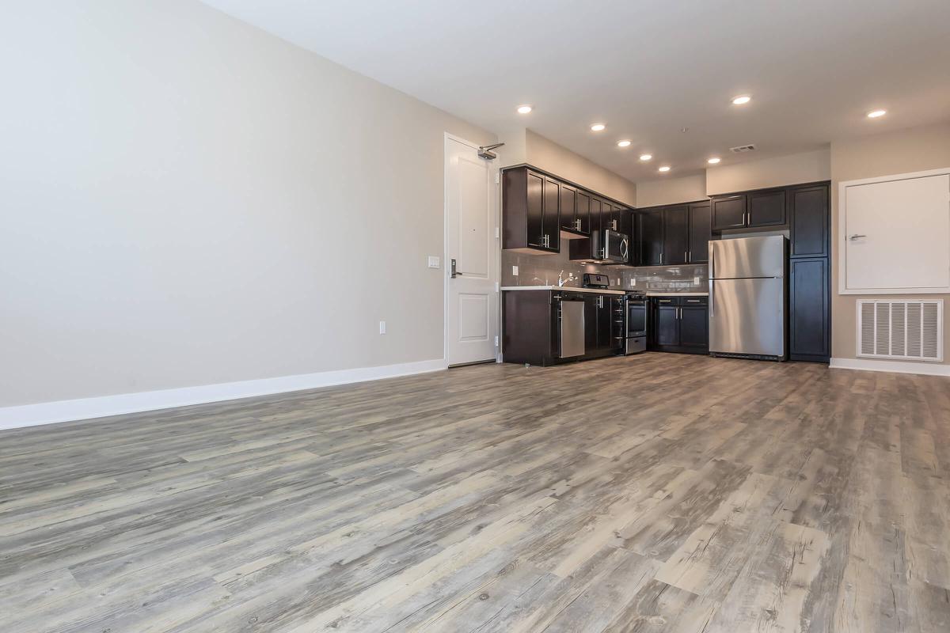
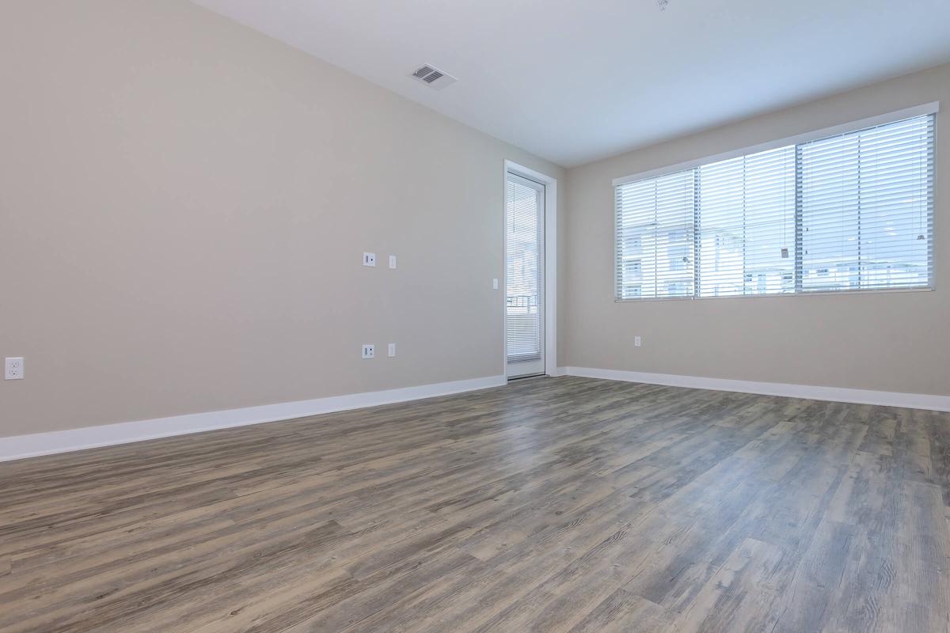
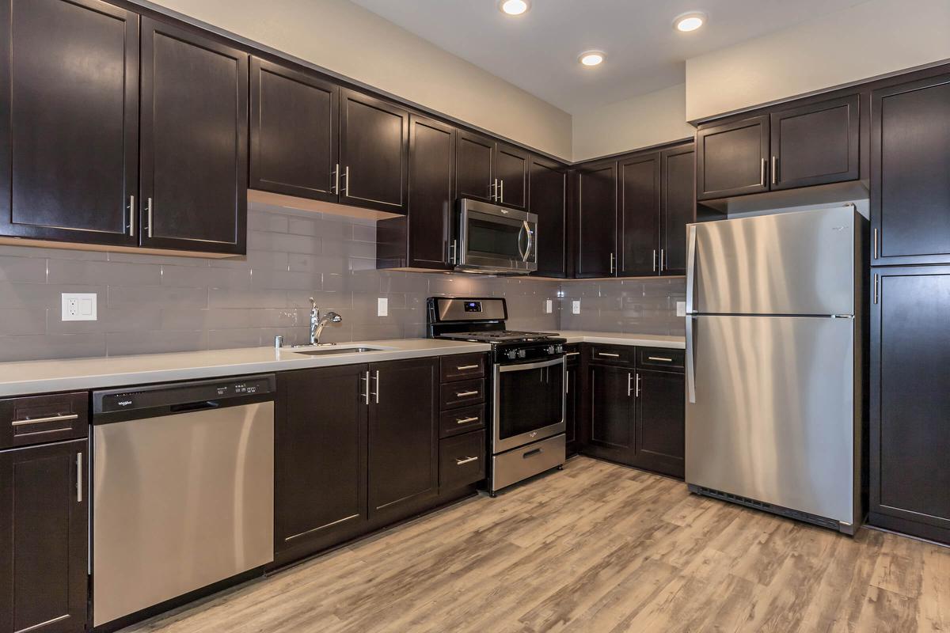
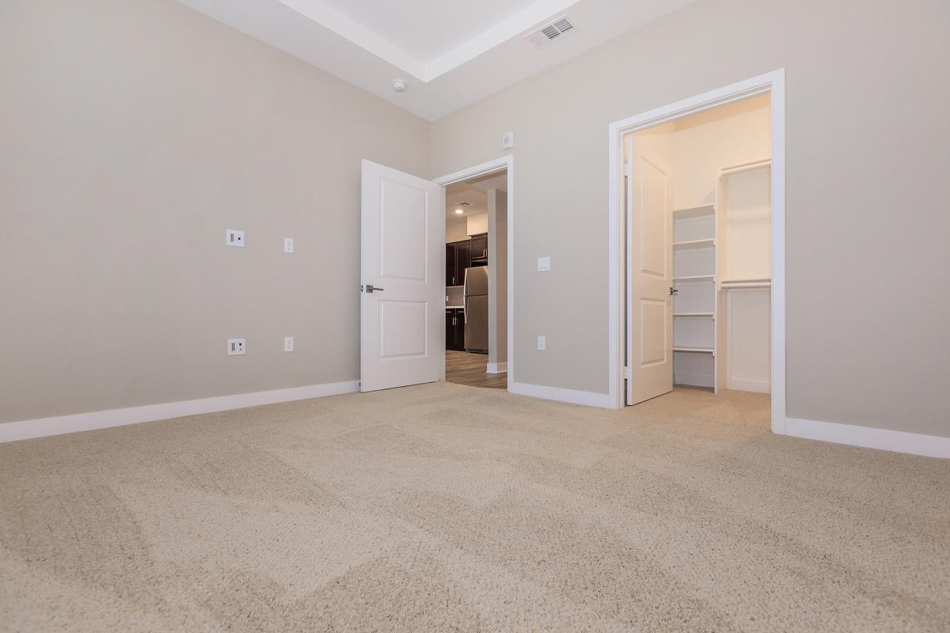
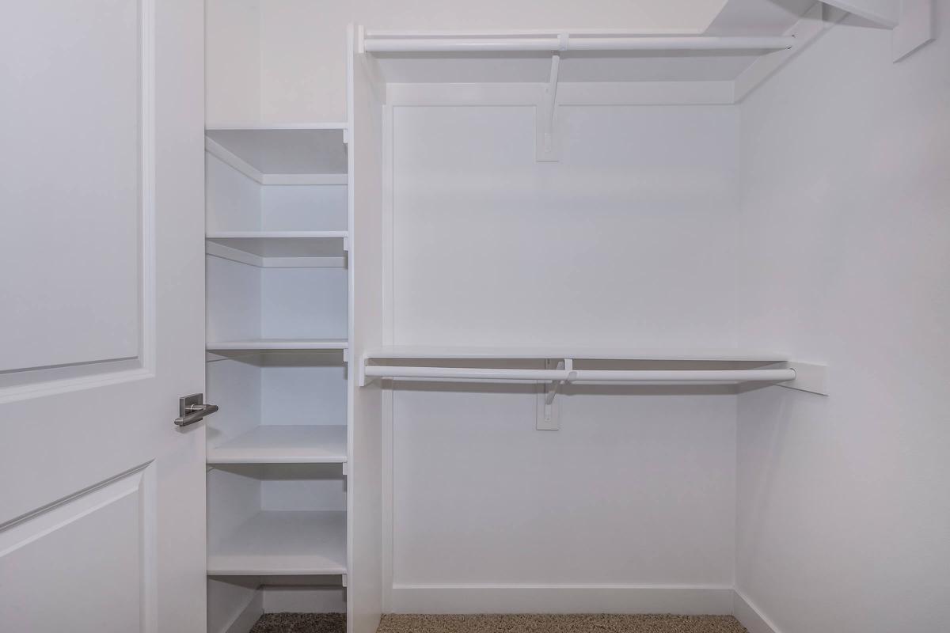
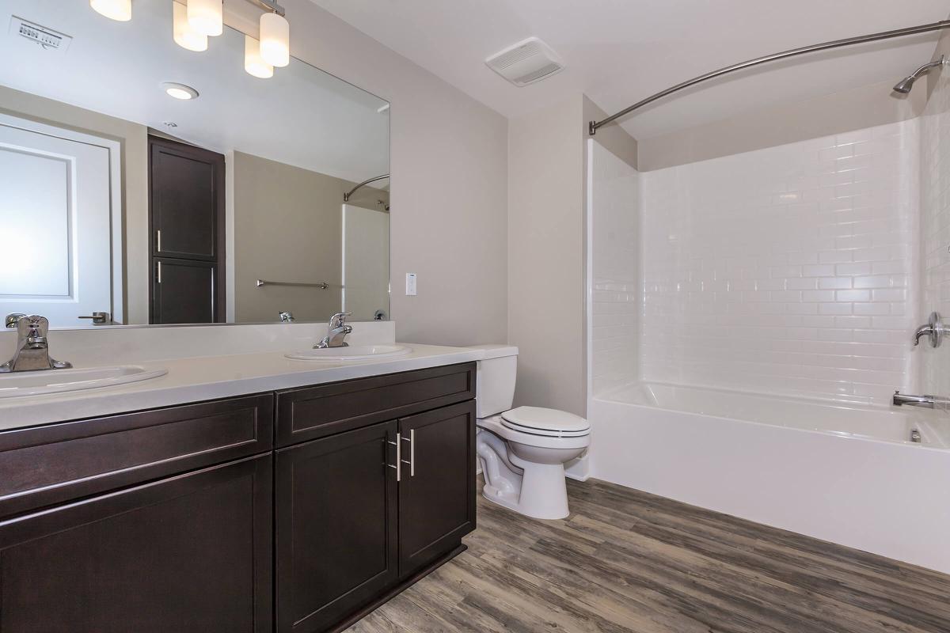
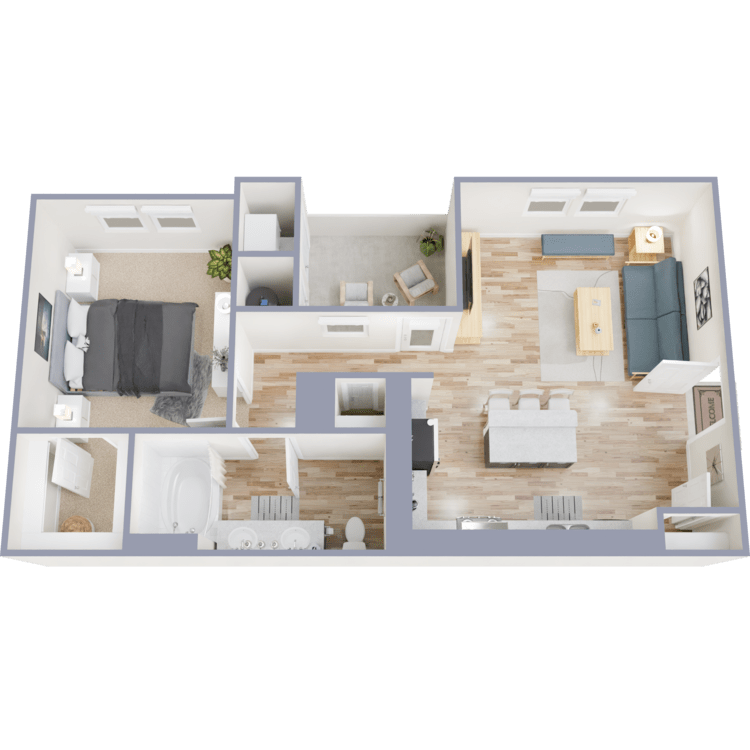
Plan 1B
Details
- Beds: 1 Bedroom
- Baths: 1
- Square Feet: 772
- Rent: $2855-$2865
- Deposit: $500
Floor Plan Amenities
- Open Kitchen with Custom Cabinetry
- Resilient Quartz Countertops with Designer Backsplash
- Whirlpool Stainless Steel Kitchen Appliances Including Microwave and Dishwasher
- Frost-Free Refrigerator with Ice Maker
- Double Stainless Steel Kitchen Sink
- Kitchen Island Perfect for Entertaining *
- Convenient Kitchen Pantry
- In-Home Washer and Dryer
- Durable Wood Flooring
- Plush Designer Carpeting
- Central Heating and Air Conditioning
- 9-Foot Ceiling
- Generous Walk-In Closet and Linen Closet
- Two-Tone Paint Scheme
- Custom 2-inch Horizontal Blinds
- Large Patio or Balcony
- Detached Garage *
- Reserved Covered Parking *
- Vaulted Ceiling *
- Mountain View *
* In Select Apartment Homes
Floor Plan Photos
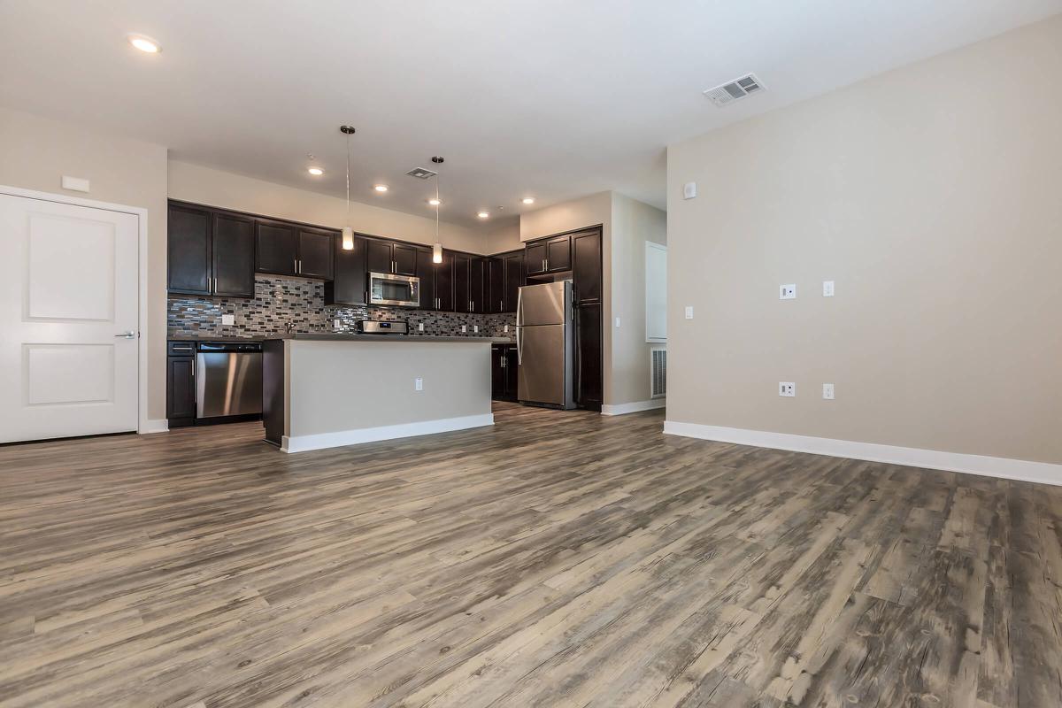
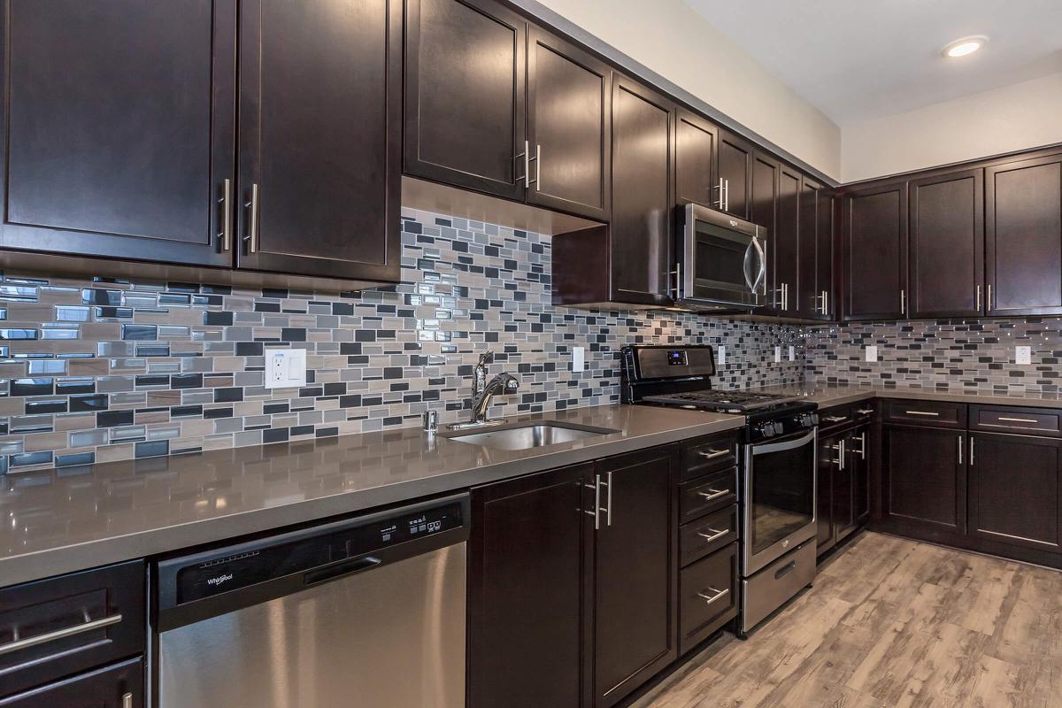
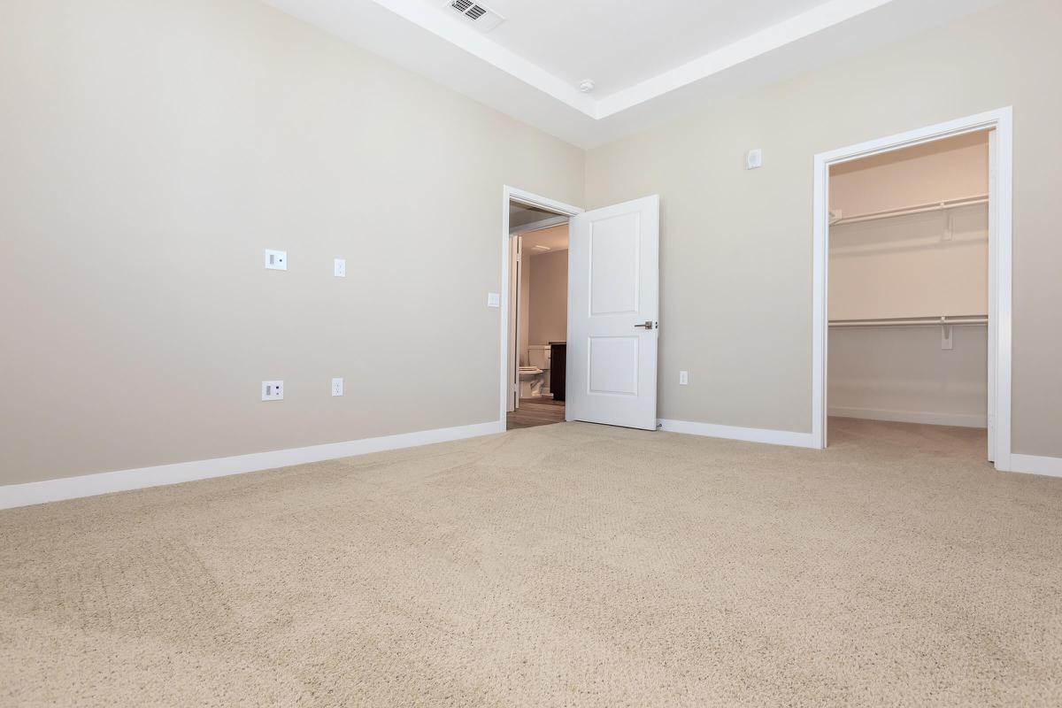
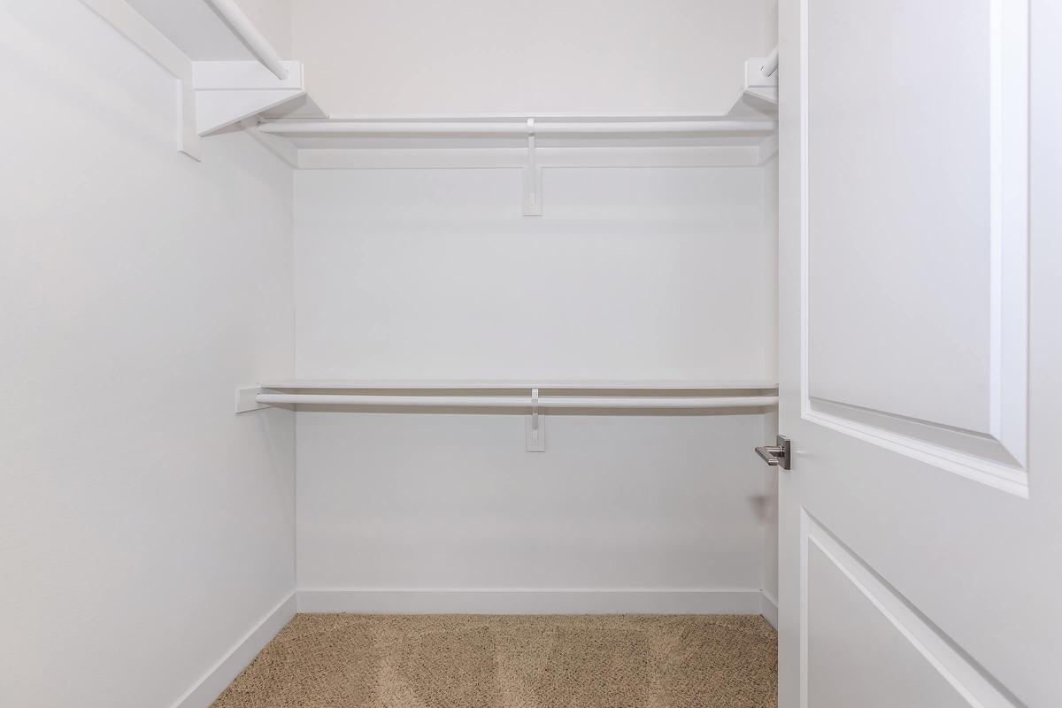
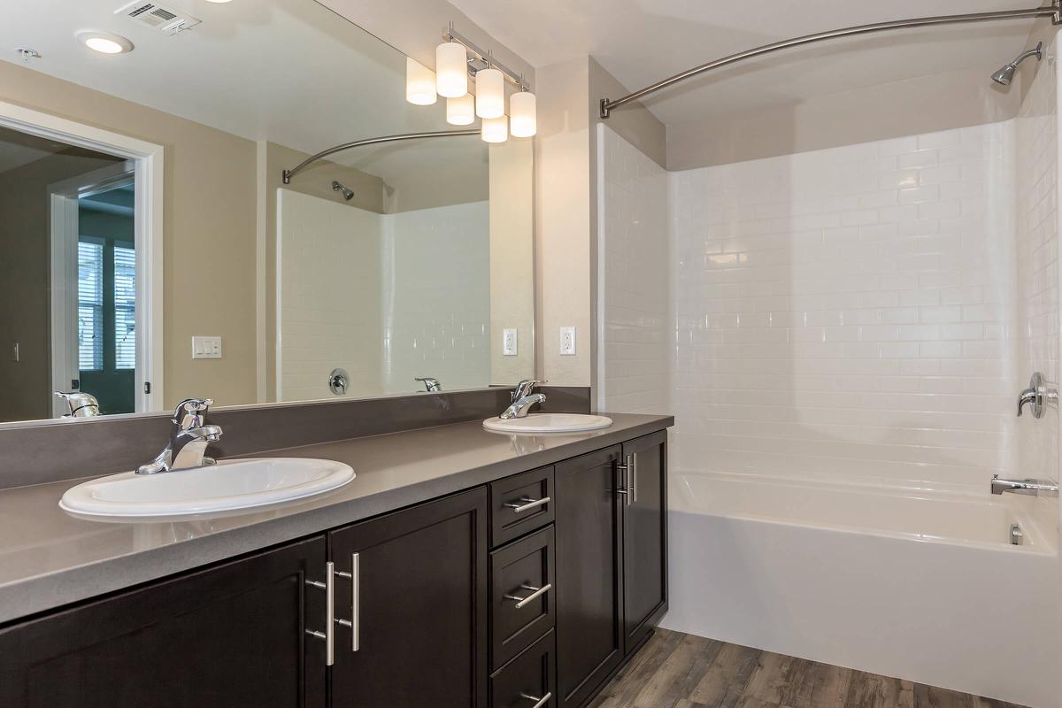
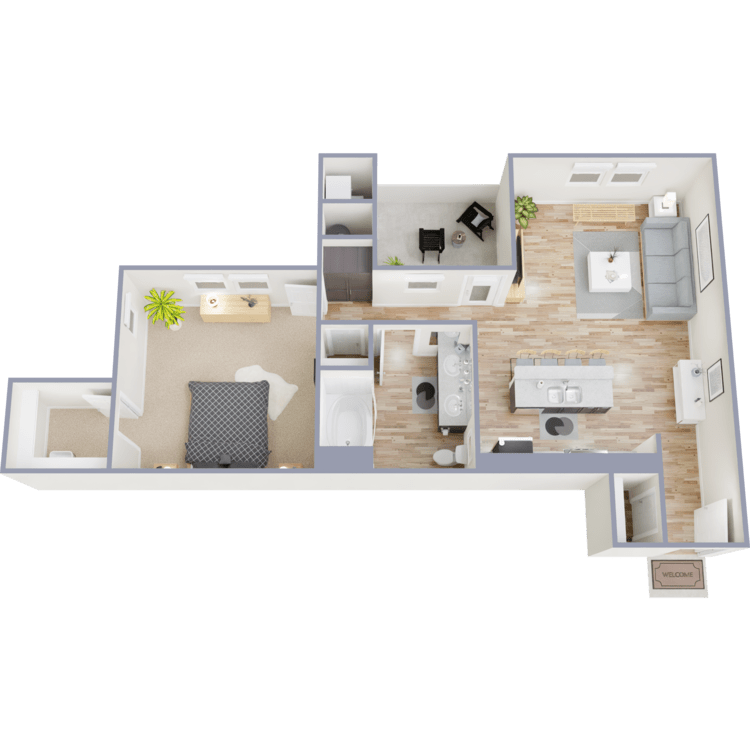
Plan 1C
Details
- Beds: 1 Bedroom
- Baths: 1
- Square Feet: 738
- Rent: Call for details.
- Deposit: $500
Floor Plan Amenities
- Open Kitchen with Custom Cabinetry
- Resilient Quartz Countertops with Designer Backsplash
- Whirlpool Stainless Steel Kitchen Appliances Including Microwave and Dishwasher
- Frost-Free Refrigerator with Ice Maker
- Double Stainless Steel Kitchen Sink
- Kitchen Island Perfect for Entertaining *
- Convenient Kitchen Pantry
- In-Home Washer and Dryer
- Durable Wood Flooring
- Plush Designer Carpeting
- Central Heating and Air Conditioning
- 9-Foot Ceiling
- Generous Walk-In Closet and Linen Closet
- Two-Tone Paint Scheme
- Custom 2-inch Horizontal Blinds
- Large Patio or Balcony
- Detached Garage *
- Reserved Covered Parking *
- Vaulted Ceiling *
- Mountain View *
* In Select Apartment Homes
2 Bedroom Floor Plan
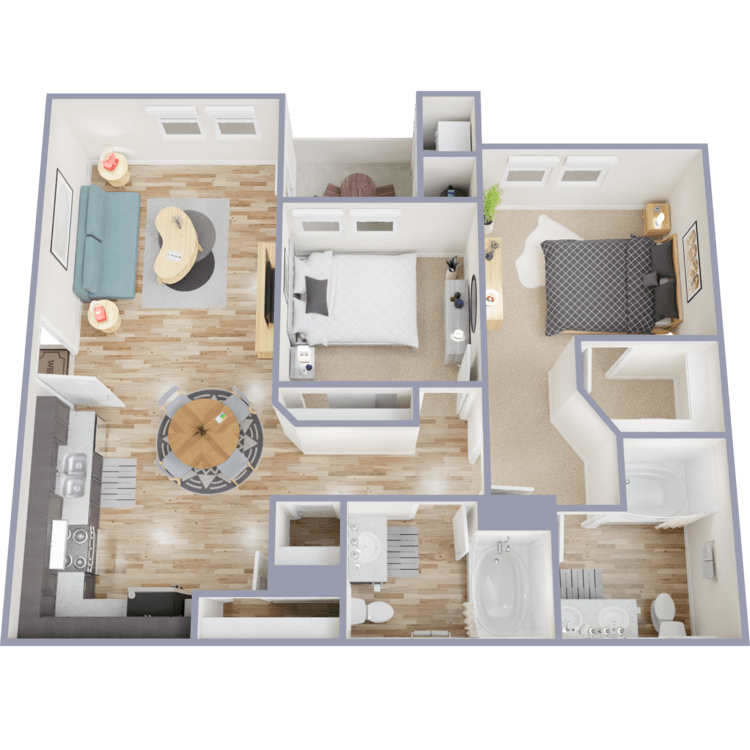
Plan 2A
Details
- Beds: 2 Bedrooms
- Baths: 2
- Square Feet: 1024
- Rent: $3400
- Deposit: $600
Floor Plan Amenities
- Open Kitchen with Custom Cabinetry
- Resilient Quartz Countertops with Designer Backsplash
- Whirlpool Stainless Steel Kitchen Appliances Including Microwave and Dishwasher
- Frost-Free Refrigerator with Ice Maker
- Double Stainless Steel Kitchen Sink
- Convenient Kitchen Pantry
- In-Home Washer and Dryer
- Durable Wood Flooring
- Plush Designer Carpeting
- Central Heating and Air Conditioning
- 9-Foot Ceiling
- Generous Walk-In Closet and Linen Closet
- Two-Tone Paint Scheme
- Custom 2-inch Horizontal Blinds
- Large Patio or Balcony
- Detached Garage *
- Reserved Covered Parking *
- Vaulted Ceiling *
- Mountain View *
* In Select Apartment Homes
Floor Plan Photos
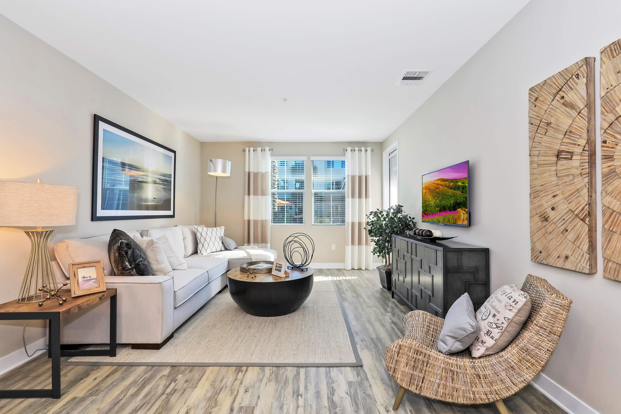
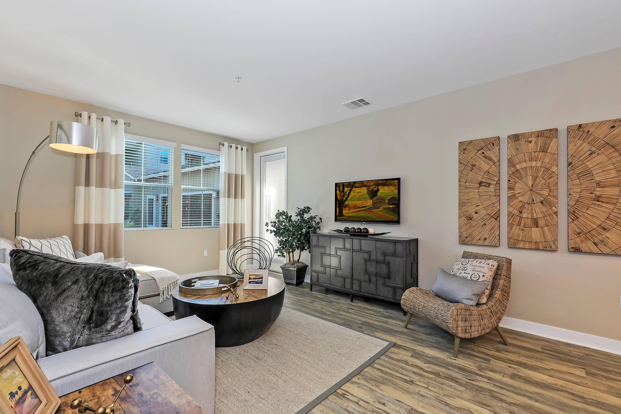
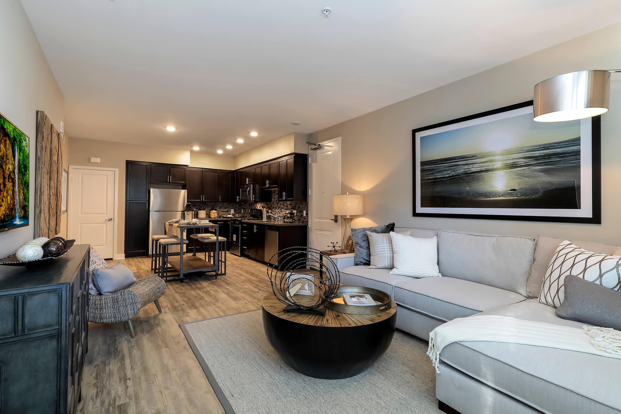
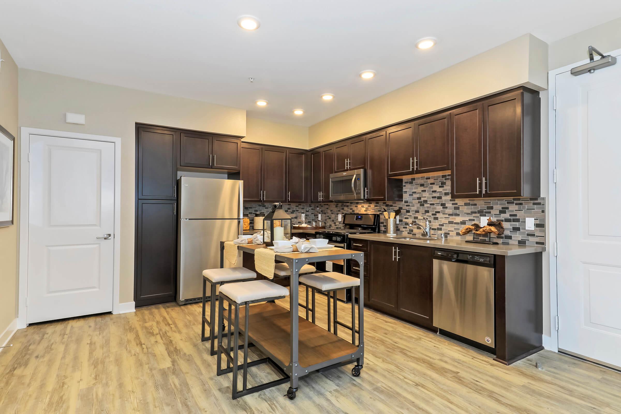
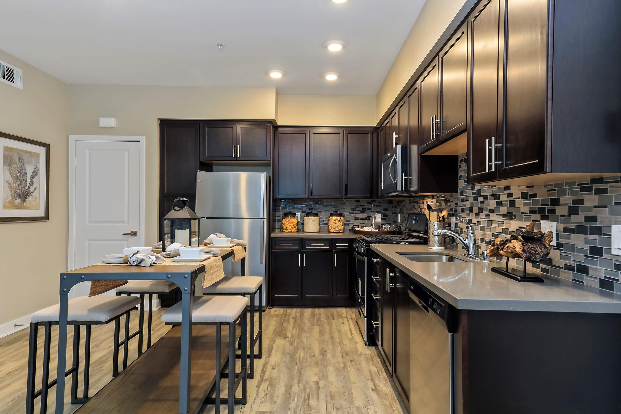
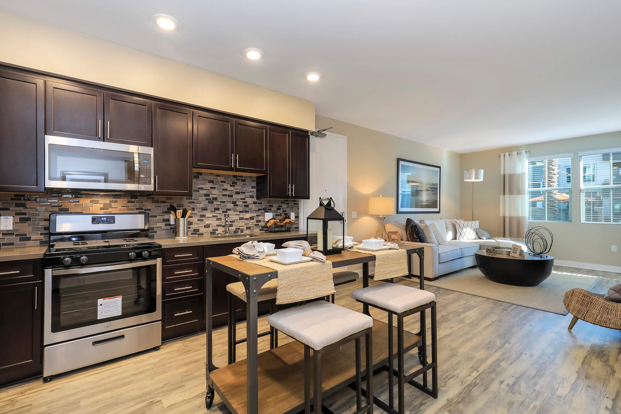
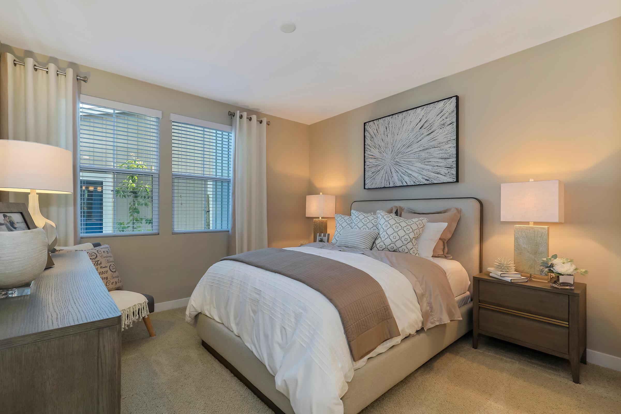
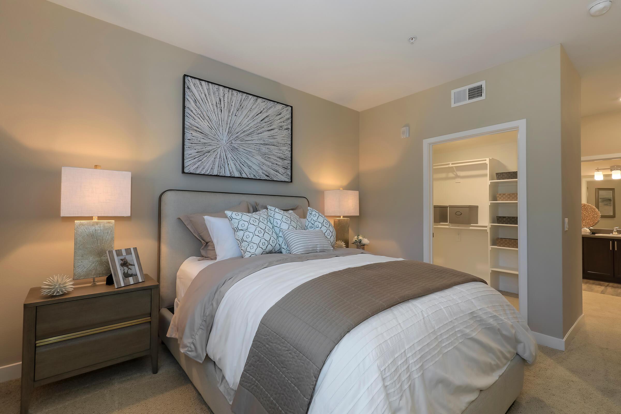
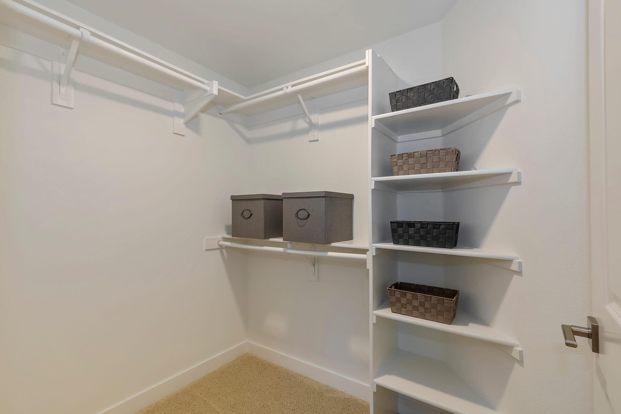
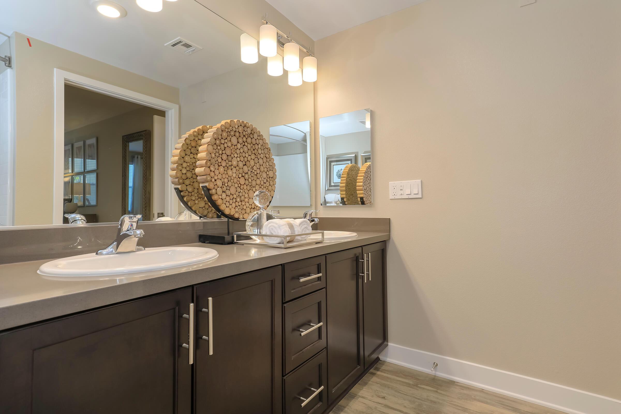
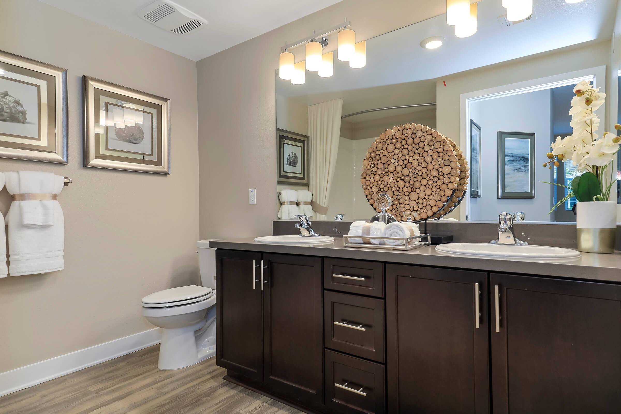
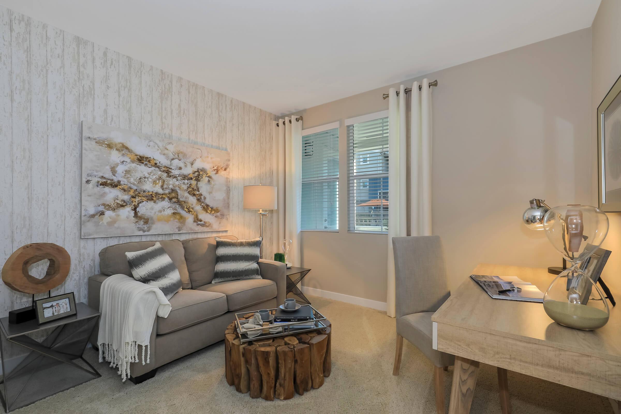
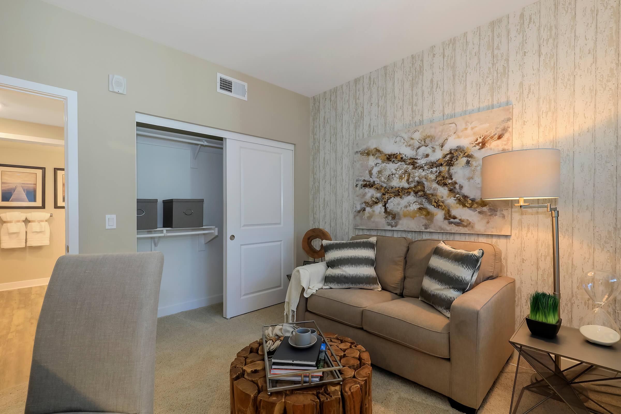
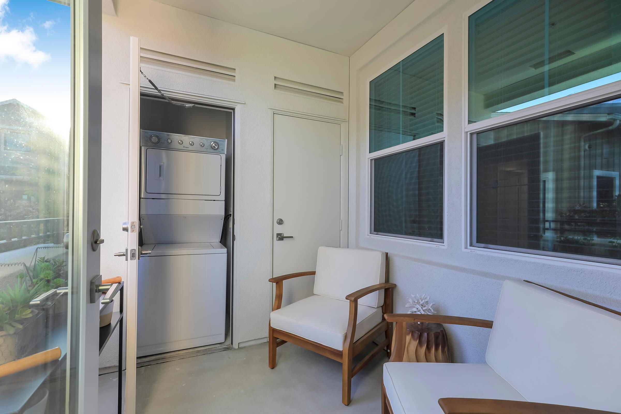
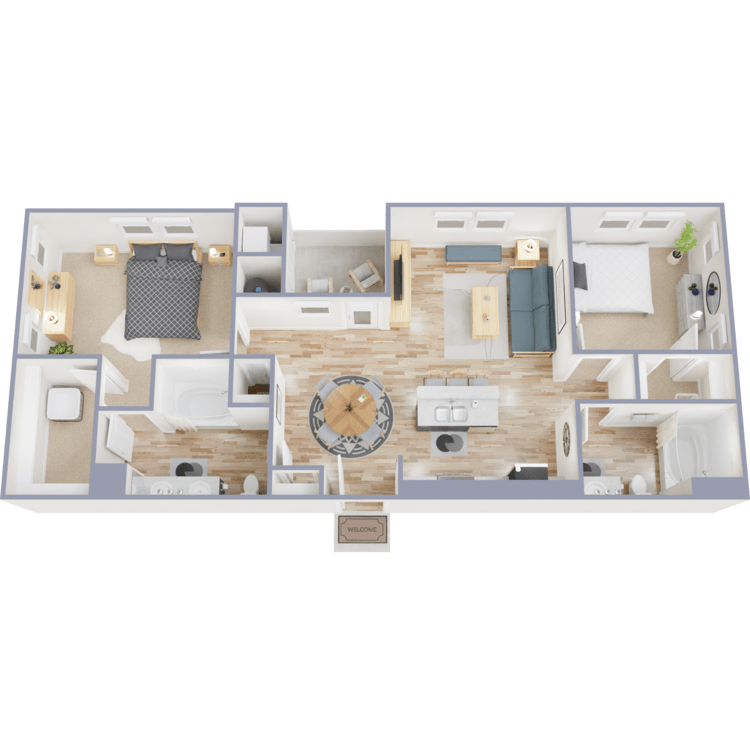
Plan 2B
Details
- Beds: 2 Bedrooms
- Baths: 2
- Square Feet: 1063
- Rent: Call for details.
- Deposit: $600
Floor Plan Amenities
- Open Kitchen with Custom Cabinetry
- Resilient Quartz Countertops with Designer Backsplash
- Whirlpool Stainless Steel Kitchen Appliances Including Microwave and Dishwasher
- Frost-Free Refrigerator with Ice Maker
- Double Stainless Steel Kitchen Sink
- Kitchen Island Perfect for Entertaining *
- Convenient Kitchen Pantry
- In-Home Washer and Dryer
- Durable Wood Flooring
- Plush Designer Carpeting
- Central Heating and Air Conditioning
- 9-Foot Ceiling
- Generous Walk-In Closets and Linen Closets
- Two-Tone Paint Scheme
- Custom 2-inch Horizontal Blinds
- Large Patio or Balcony
- Detached Garage *
- Reserved Covered Parking *
- Vaulted Ceiling *
- Mountain View *
* In Select Apartment Homes
Floor Plan Photos
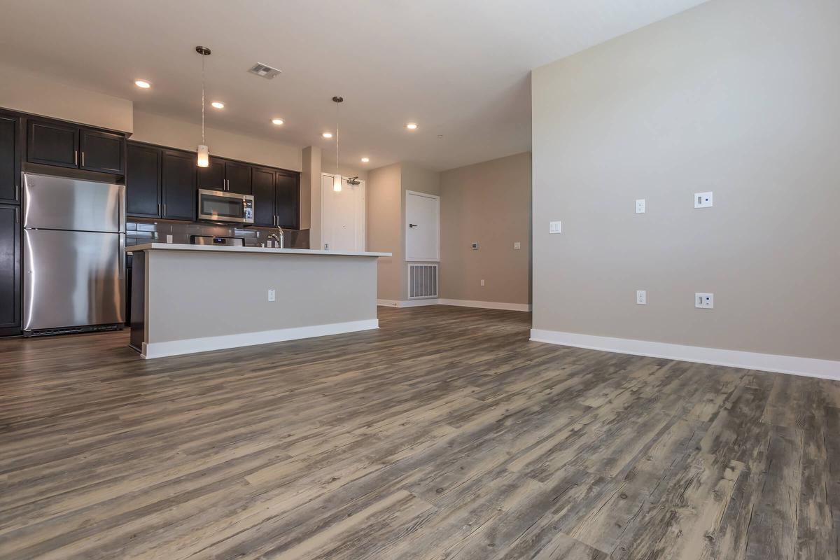
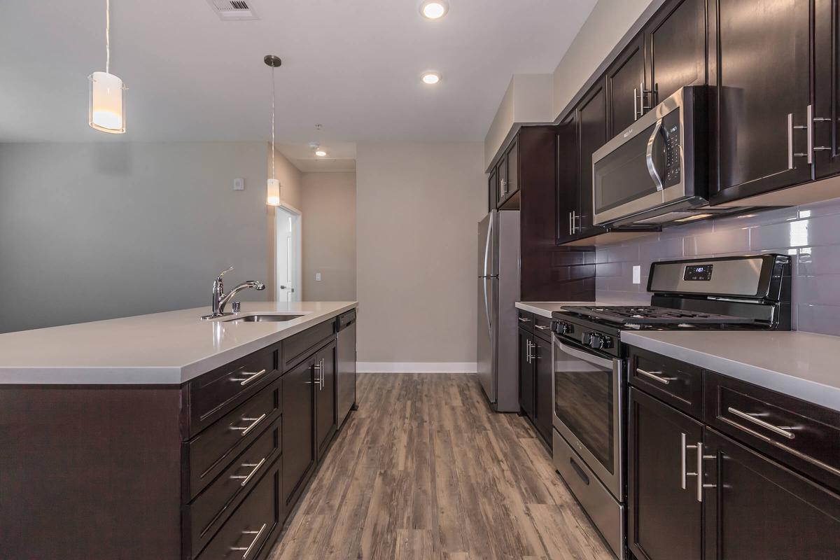
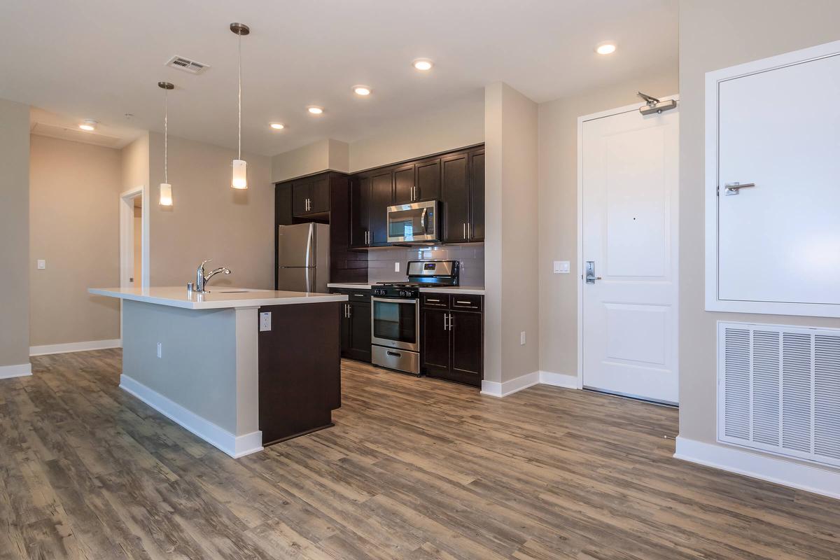
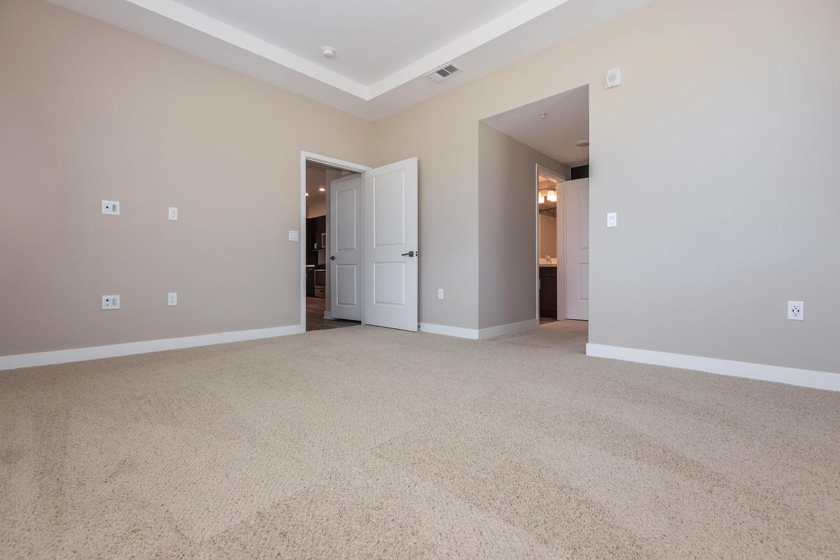
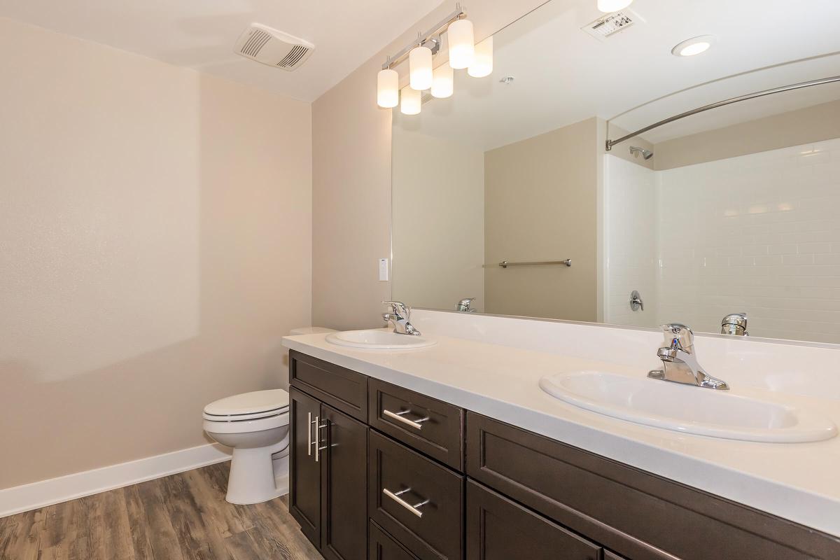
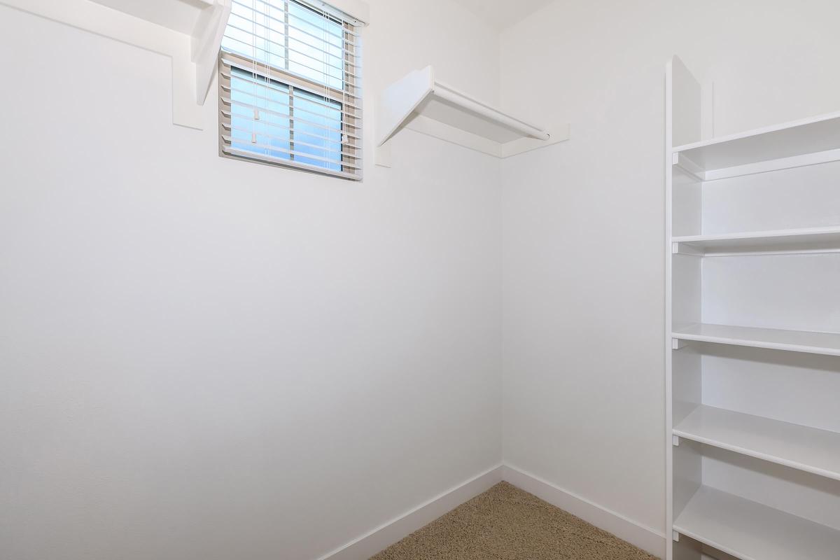
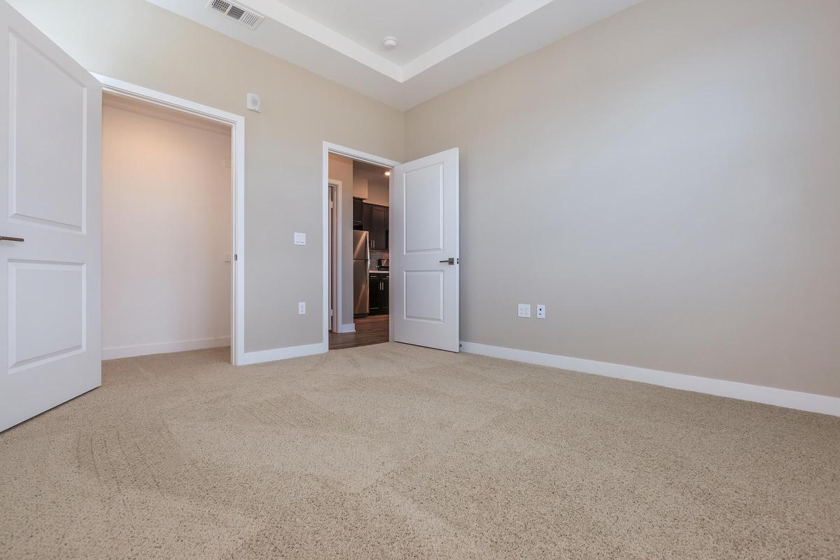
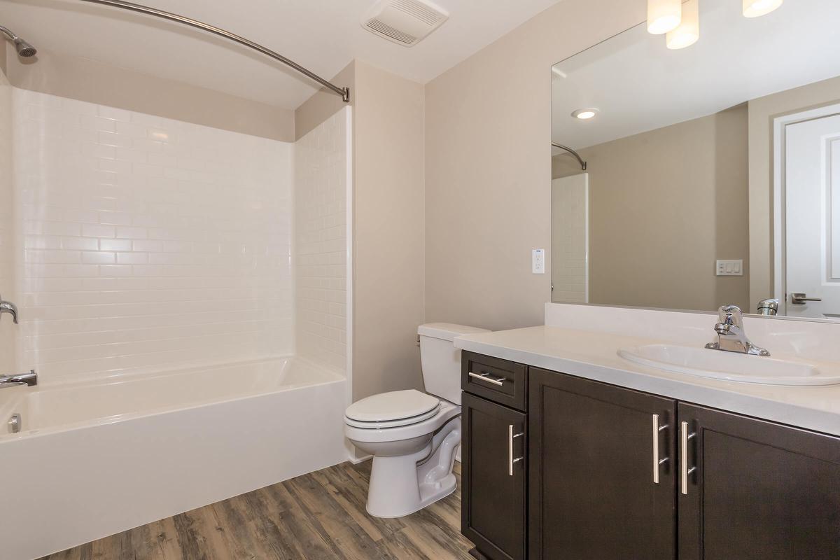
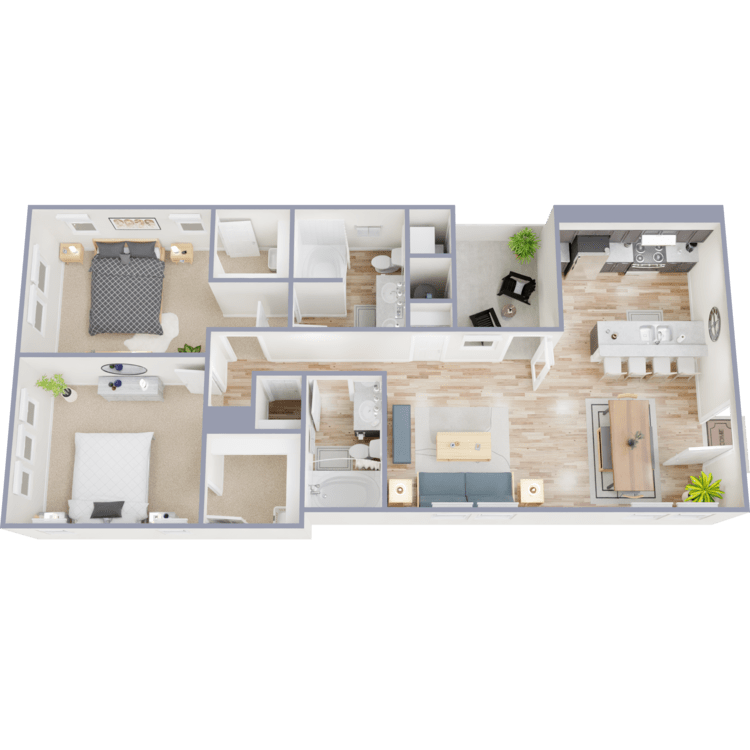
Plan 2C
Details
- Beds: 2 Bedrooms
- Baths: 2
- Square Feet: 1046
- Rent: Call for details.
- Deposit: $600
Floor Plan Amenities
- Open Kitchen with Custom Cabinetry
- Resilient Quartz Countertops with Designer Backsplash
- Whirlpool Stainless Steel Kitchen Appliances Including Microwave and Dishwasher
- Frost-Free Refrigerator with Ice Maker
- Double Stainless Steel Kitchen Sink
- Convenient Kitchen Pantry
- In-Home Washer and Dryer
- Durable Wood Flooring
- Plush Designer Carpeting
- Central Heating and Air Conditioning
- 9-Foot Ceiling
- Generous Walk-In Closets and Linen Closets
- Two-Tone Paint Scheme
- Custom 2-inch Horizontal Blinds
- Large Patio or Balcony
- Detached Garage *
- Reserved Covered Parking *
- Vaulted Ceiling *
- Mountain View *
* In Select Apartment Homes
Floor Plan Photos
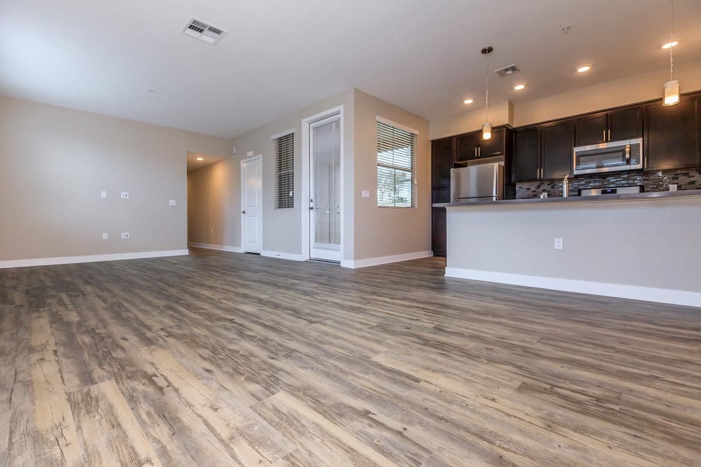
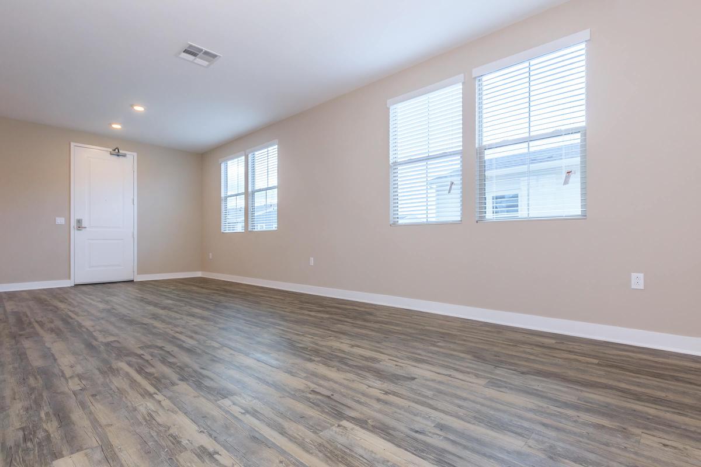
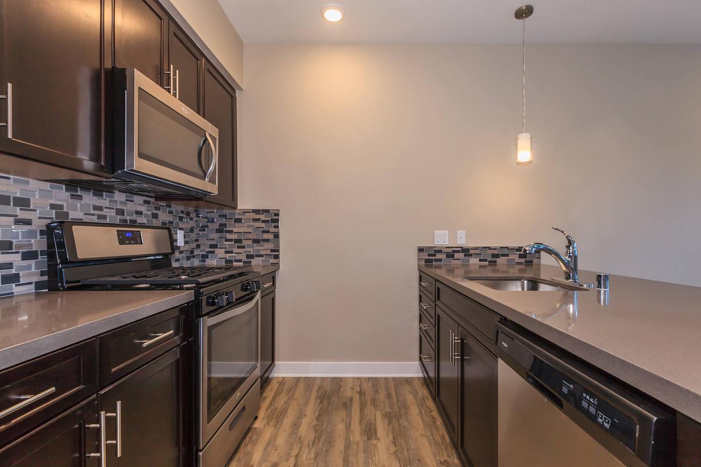
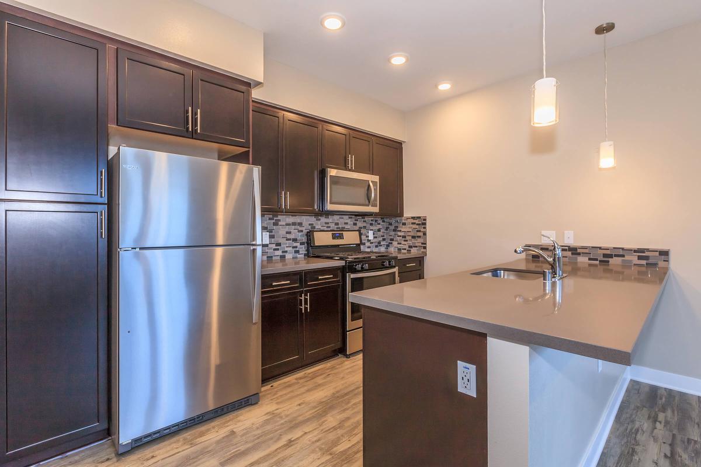
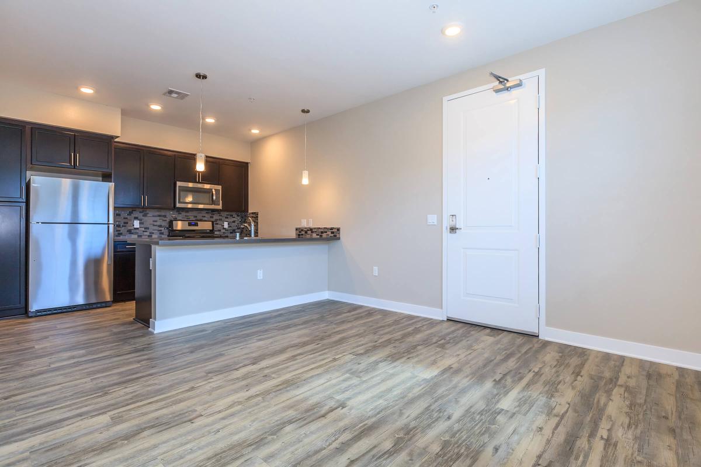
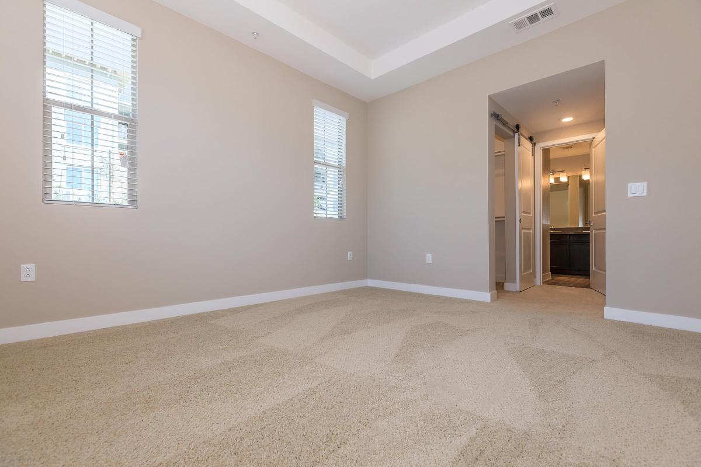
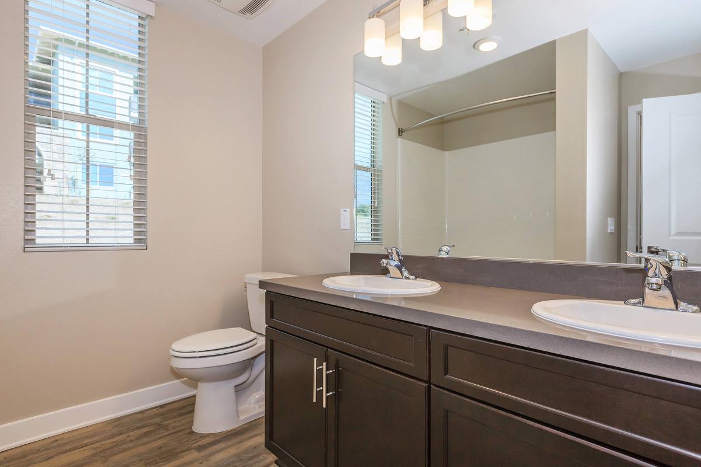
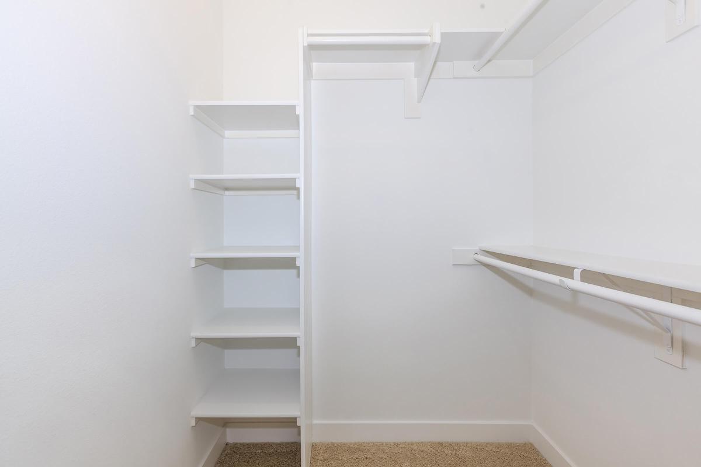
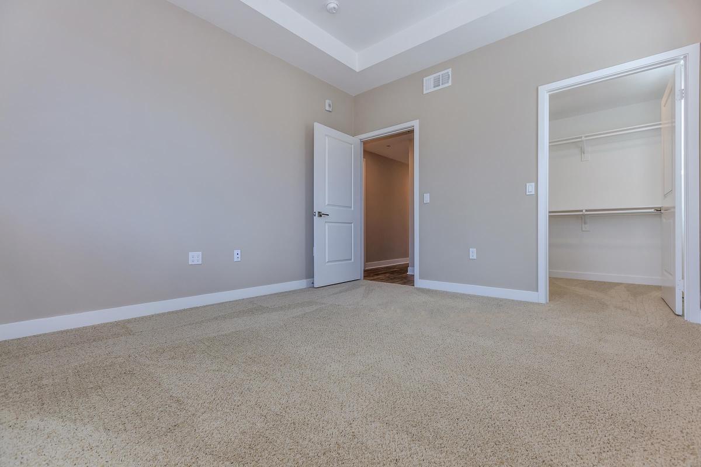
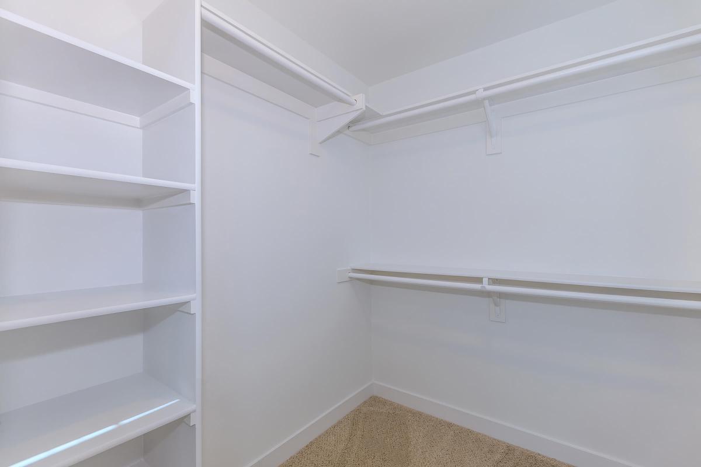
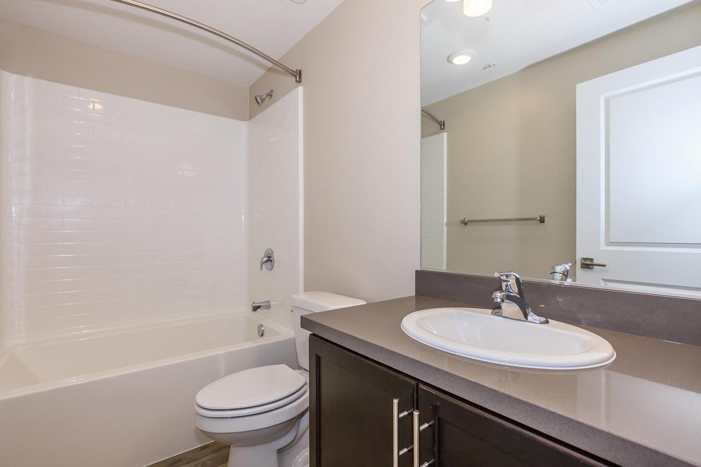
3 Bedroom Floor Plan
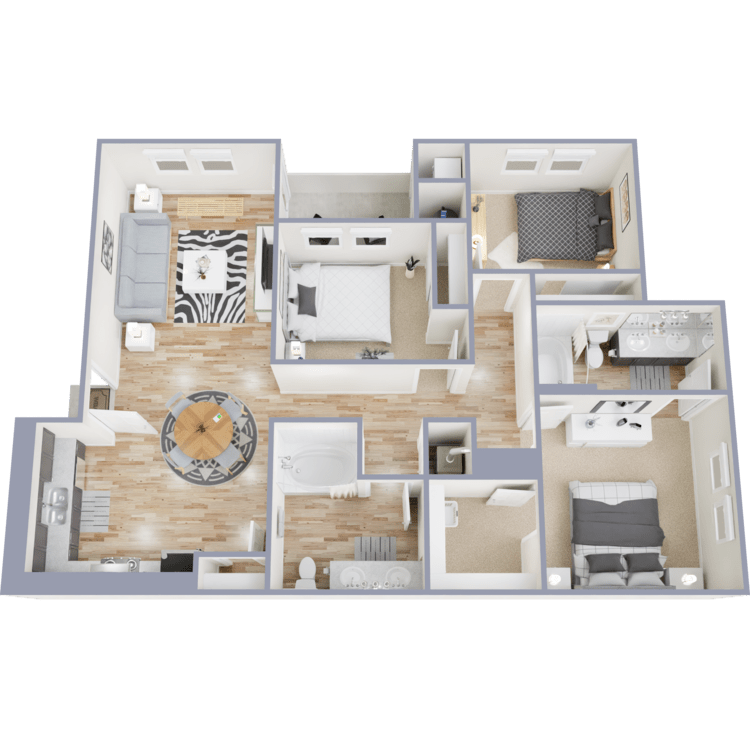
Plan 3A
Details
- Beds: 3 Bedrooms
- Baths: 2
- Square Feet: 1218
- Rent: Call for details.
- Deposit: $700
Floor Plan Amenities
- Open Kitchen with Custom Cabinetry
- Resilient Quartz Countertops with Designer Backsplash
- Whirlpool Stainless Steel Kitchen Appliances Including Microwave and Dishwasher
- Frost-Free Refrigerator with Ice Maker
- Double Stainless Steel Kitchen Sink
- Convenient Kitchen Pantry
- In-Home Washer and Dryer
- Durable Wood Flooring
- Plush Designer Carpeting
- Central Heating and Air Conditioning
- 9-Foot Ceiling
- Generous Walk-In Closets and Linen Closets
- Two-Tone Paint Scheme
- Custom 2-inch Horizontal Blinds
- Large Patio or Balcony
- Detached Garage *
- Reserved Covered Parking *
- Vaulted Ceiling *
- Mountain View *
* In Select Apartment Homes
Floor Plan Photos
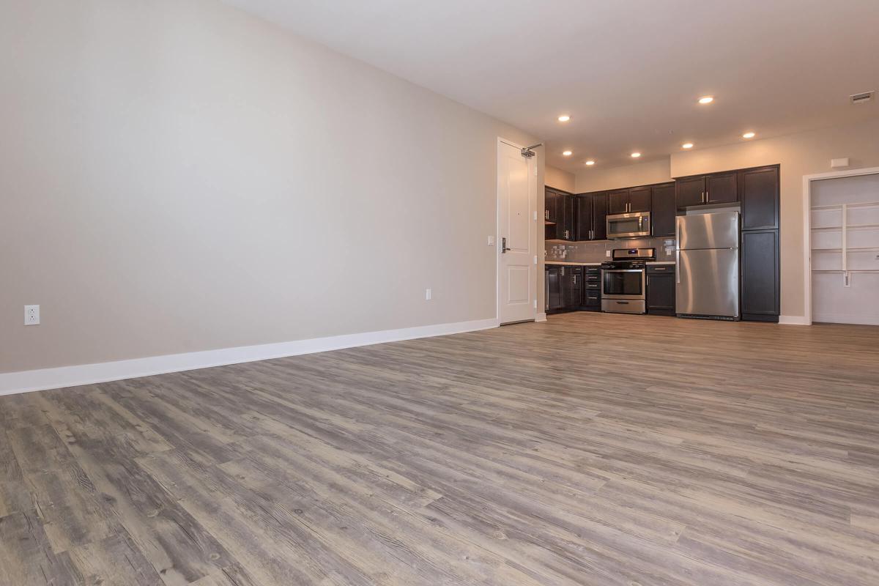
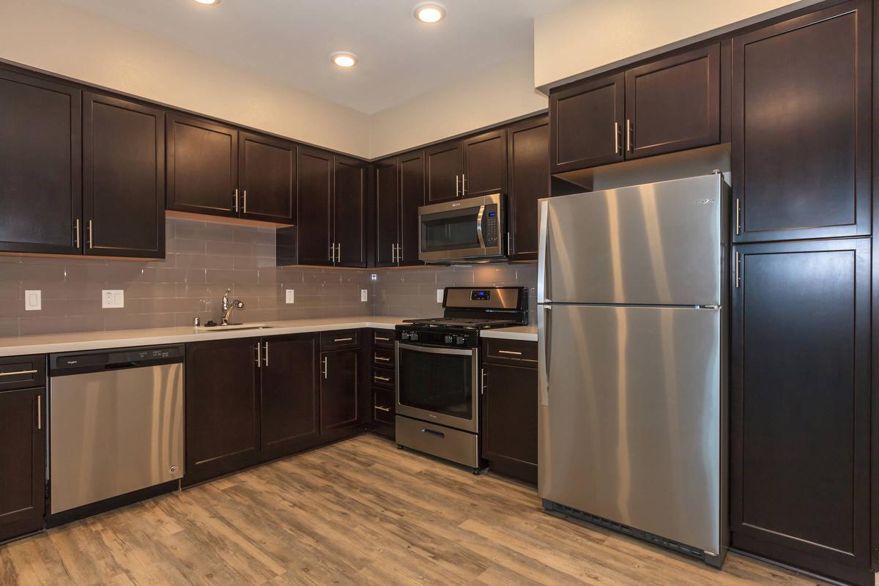
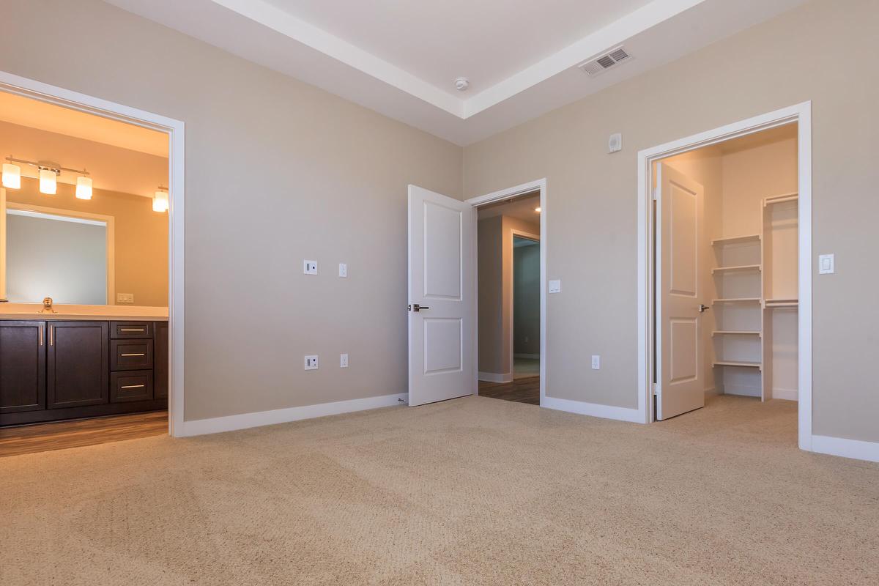
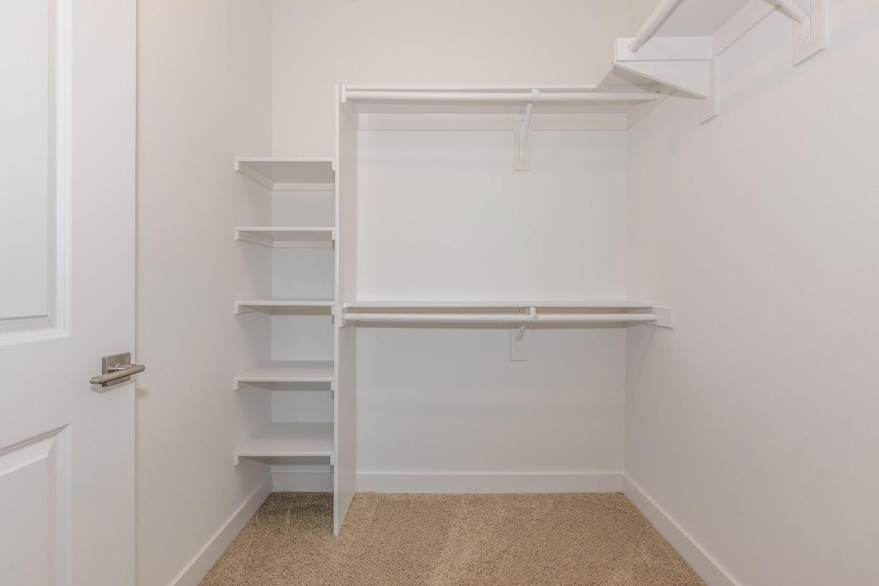
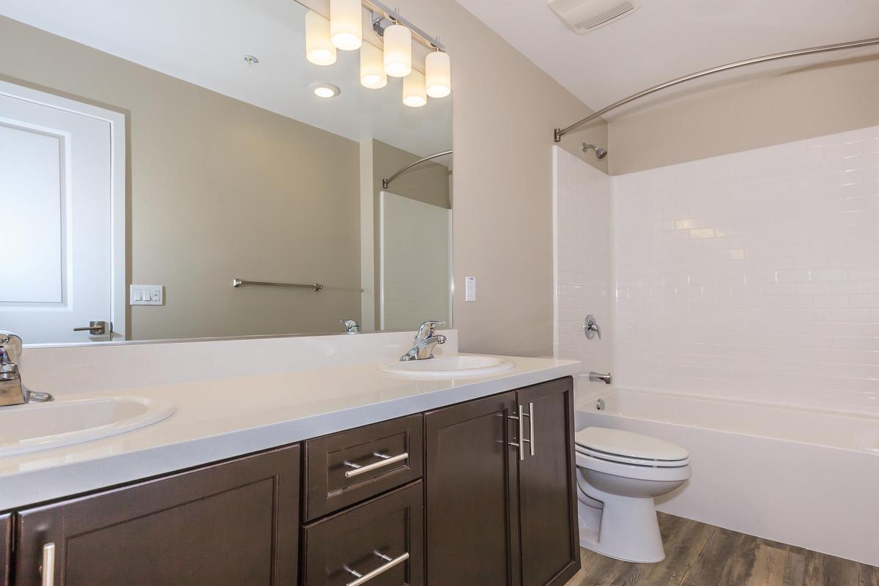
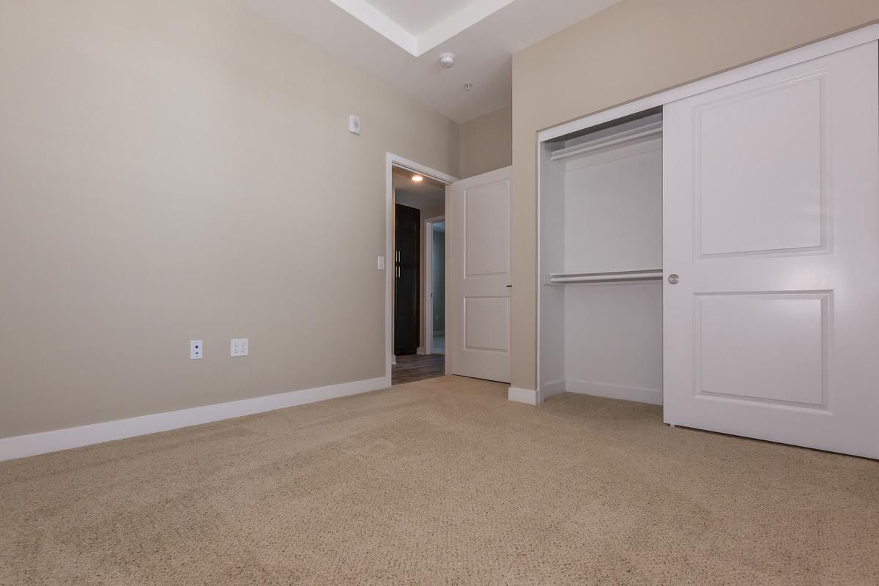
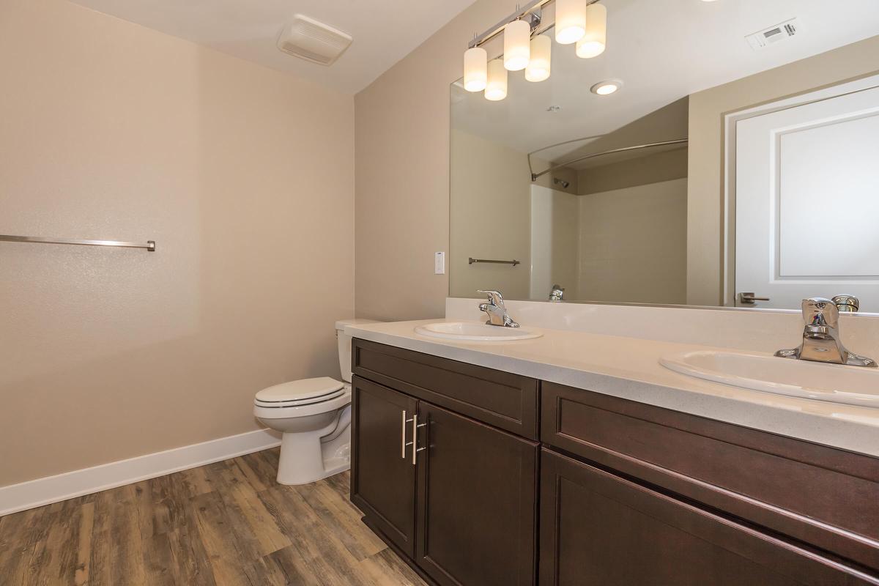
*Special Offers apply to a minimum 12-month lease term and available only to those who qualify based on the community’s rental criteria. Floor plan availability, pricing and specials are subject to change without notice. Square footage and/or room dimensions are approximations and may vary between individual apartment units. Western National Property Management; CalDRE LIC #00838846
Show Unit Location
Select a floor plan or bedroom count to view those units on the overhead view on the site map. If you need assistance finding a unit in a specific location please call us at 949-891-0041 TTY: 711.

Amenities
Explore what your community has to offer
Community Comforts
- Resort-Style Swimming Pool with Fire Pit and Vista Point
- Relaxing Spa
- Outdoor Lounge with Fireplace and TV
- Clubhouse with Gourmet Kitchen, Fireplace, Billiards and Shuffleboard
- Outdoor BBQ Area with Grills and Pizza Oven
- Media Room for Resident Activities and Private Parties
- Fitness Center with Cardio and Strength Training Equipment
- Wi-Fi in all Common Areas
Apartment Pleasures
- Open Kitchens with Custom Cabinetry
- 24-Hour Emergency Maintenance
- Easy Access to the Ortega Highway and 241 Toll Road
- Convenient Online Leasing
- Resilient Quartz Countertops with Designer Backsplash
- Whirlpool Stainless Steel Kitchen Appliances Including Microwaves and Dishwashers
- Frost-Free Refrigerator with Ice Maker
- Double Stainless Steel Kitchen Sinks
- Kitchen Islands Perfect for Entertaining*
- Convenient Kitchen Pantries
- In-Home Washers and Dryers
- Durable Wood Flooring
- Plush Designer Carpeting
- Central Heating and Air Conditioning
- 9-Foot Ceilings
- Generous Walk-In Closets and Linen Closets
- Two-Tone Paint Schemes
- Custom 2-inch Horizontal Blinds
- Large Patios and Balconies
- Detached Garages
- Reserved Covered Parking
- Vaulted Ceilings*
- Mountain Views*
- Professional On-site Management and Maintenance Teams
- Disability Access
- Credit and Debit Card Payments Accepted (Charges May Apply)
- Online Maintenance Requests and Rent Payments through Resident Portal - myQUALITYLIVING
- Close to Shopping, Dining, and Entertainment
- Parcel Lockers for Package Delivery
* In Select Apartment Homes
Smart Living
- Energy Star Appliances
- Energy Efficient Lighting
- Dual Pane Windows
- Water Efficient Fixtures
- Low-E Vinyl Windows & Low VOC Paint
- High Efficiency Central Heating and Air Conditioning
- Drought Tolerant Landscaping
- Weather Controlled and Water Saving Irrigation Systems
- Waste Recycling Program
Pet Policy
Esencia Sur is a pet-friendly community! We welcome both cats and dogs under 50 Lbs. Monthly pet rent of $30 will be charged per cat. Monthly pet rent of $50 will be charged per dog. Maximum of two pets per apartment home. Breed Restrictions Include: Afghan Hound, Akita, Australian Cattle Dog, Basenji, Basset Hound, Bedlington Terrier, Bernese, Bloodhound, Boxer, Chow Chow, Dalmatian, Doberman, Elkhound, Fox Hound, German Shepherd, Great Dane, Greyhound, Husky, Keeshond, Malamute, Mastiff, Perro de Presa Canario, Pit Bull, Pointer, Rottweiler, Saint Bernard, Saluki, Weimaraner, Wolf Hybrid. Pet Amenities: Pet Waste Stations
Photos
Community

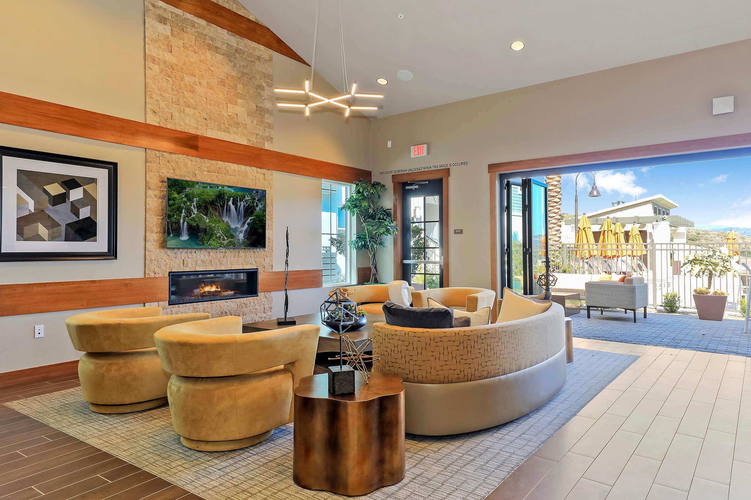
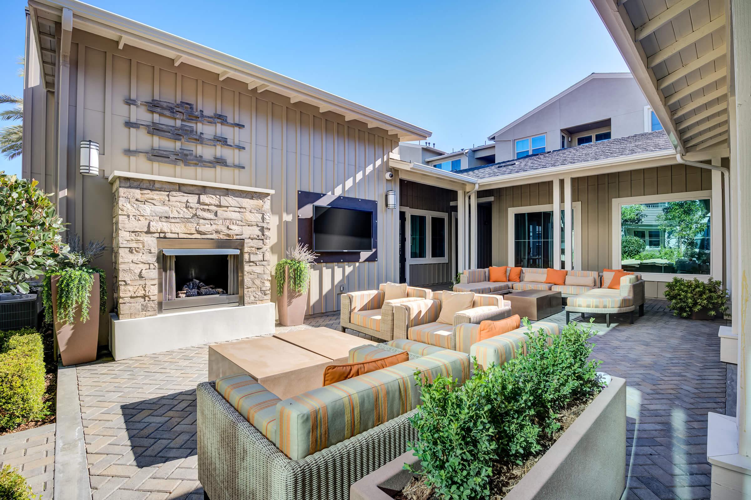
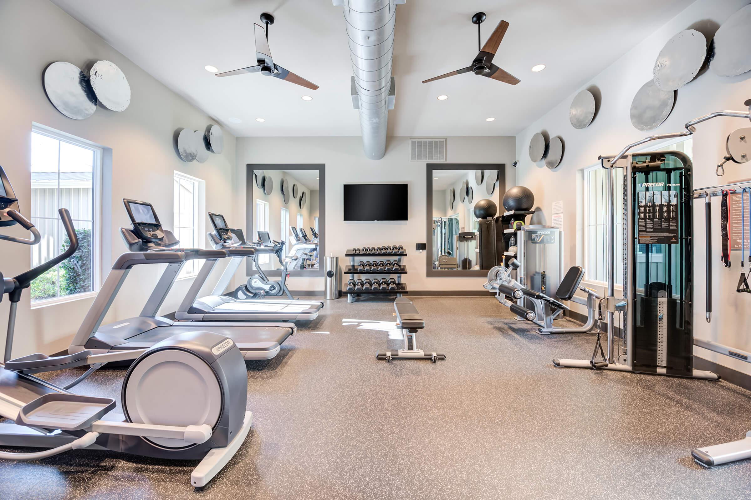
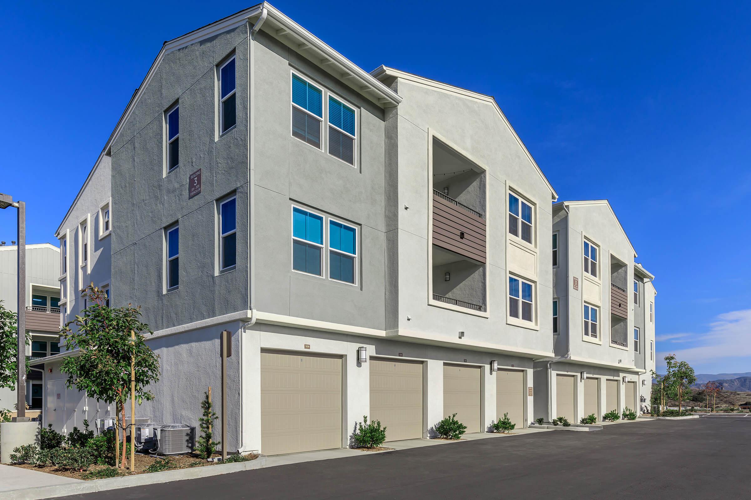
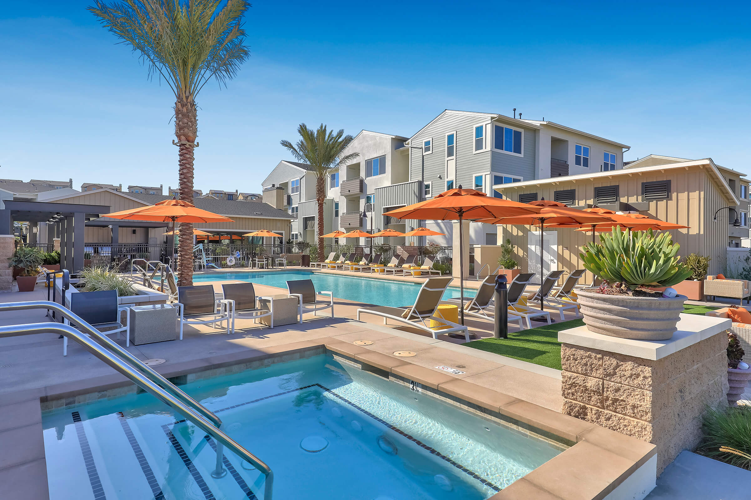

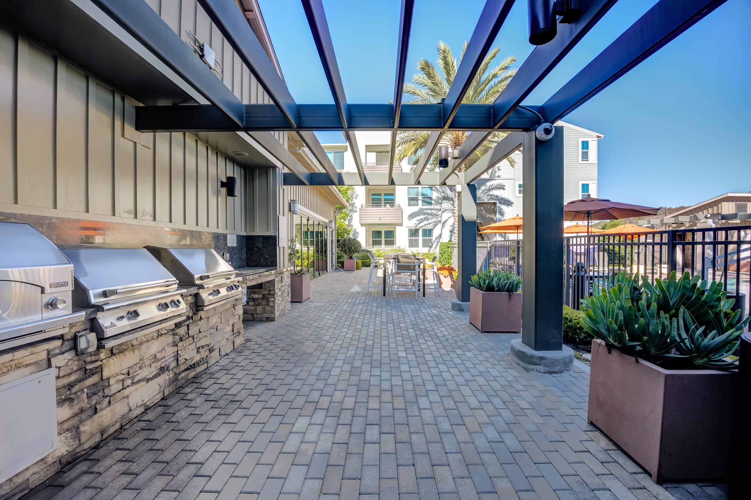


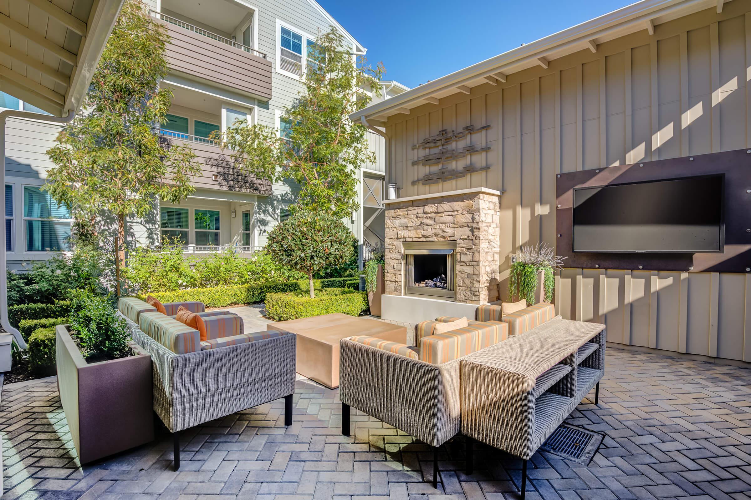
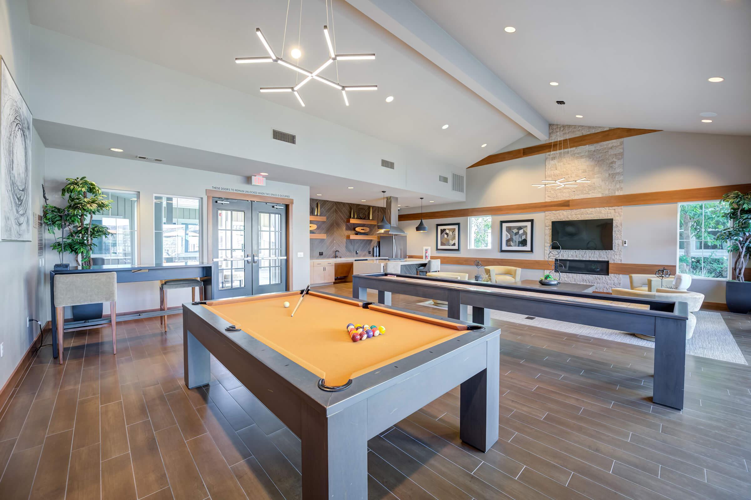

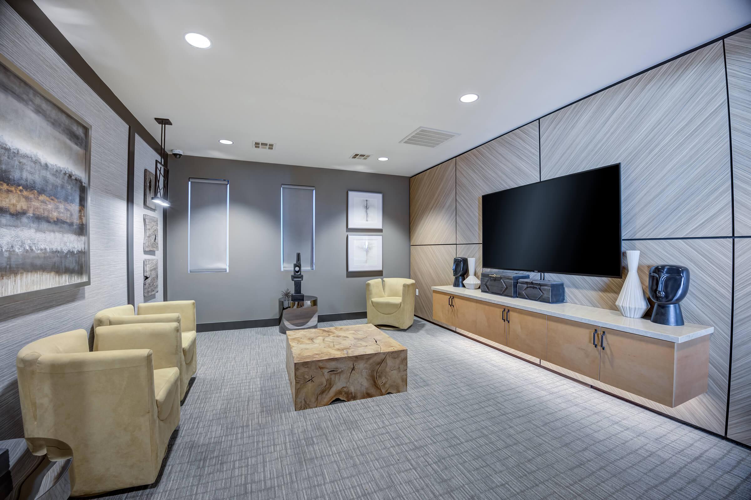
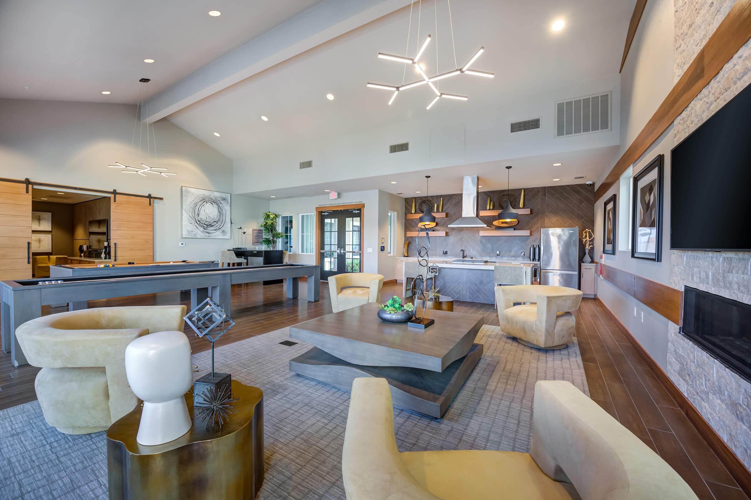
Plan 2A














Plan 1A






Plan 1B





Plan 2B








Plan 2C











Plan 3A







Neighborhood
Points of Interest
Esencia Sur Apartment Homes
Located 92 Esencia Drive Rancho Mission Viejo, CA 92694Bank
Coffee Shop
Dog Park
Elementary School
Entertainment
Middle School
Miscellaneous
Park
Preschool
Restaurant
School
Contact Us
Come in
and say hi
92 Esencia Drive
Rancho Mission Viejo,
CA
92694
Phone Number:
949-891-0041
TTY: 711
Office Hours
Monday through Saturday: 9:00 AM to 6:00 PM. Sunday: Closed.